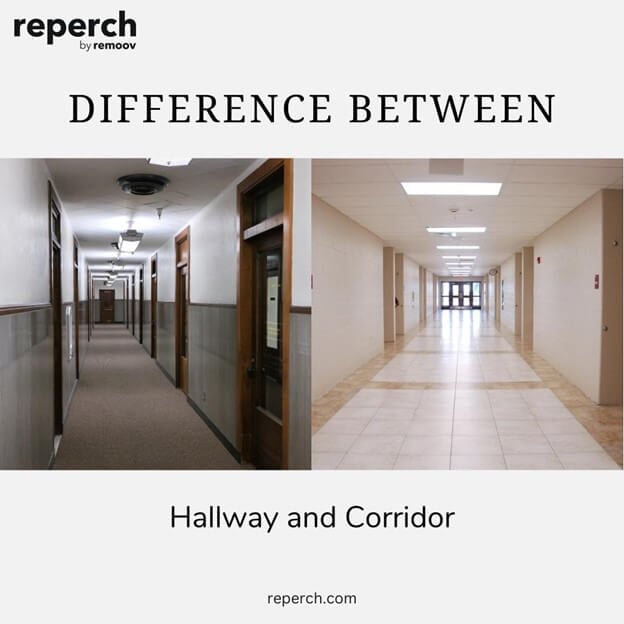When it comes to architecture and interior design, terms like "corridor" and "hallway" are often used interchangeably. However, they carry subtle distinctions that can change their meaning, especially within specific settings. Understanding the difference can enhance both your understanding of building layouts and the practical functionality of these spaces. Here, we'll clarify the difference between a corridor and a hallway, exploring their unique characteristics, where they are commonly found, and how they contribute to different environments.
Understanding Corridors and Hallways
At a high level, both corridors and hallways serve as passageways that connect different rooms within a structure. But beyond this shared purpose, they differ in terms of location, use, and architectural design.
What is a Corridor?
A corridor is typically found in public or commercial spaces, such as office buildings, hotels, schools, hospitals, and other large establishments. Its primary function is to serve as a connector between various rooms or sections within these spaces.
Characteristics of Corridors:
●Purpose: Corridors are highly utilitarian, designed to streamline movement between different parts of a building.
●Location: They’re common in places that require efficient navigation and are used by numerous people daily.
●Design: Corridors are often long and narrow, stretching over considerable distances. They generally lack decorative elements, as they prioritize function over form.
●Usage in Public Venues: Corridors connect larger sections within commercial buildings, with entrances to multiple rooms or suites along their length. They may also appear in external environments, linking separate buildings.
Types of Corridors:
●Internal Corridors: Located within buildings to connect rooms and spaces.
●External Corridors: Sometimes found in outdoor settings, connecting separate buildings or providing access across different parts of a complex, such as in some campus-style office parks or resort hotels.
What is a Hallway?
Hallways are usually found in private residences, like homes or apartments. Unlike corridors, hallways are often shorter and sometimes serve as entryways, creating a buffer between the entrance and the main rooms of the house.
Characteristics of Hallways:
●Purpose: While they serve a functional role as passageways, hallways can also offer aesthetic appeal, as they frequently feature architectural elements like molding or lighting.
●Location: Hallways are most commonly found in residential spaces. They connect smaller areas within a home, such as bedrooms, bathrooms, and living spaces.
●Design: Hallways are often wider than corridors, which allows for added decor, such as consoles, benches, or decorative art. They may also include built-in storage like closets.
Types of Hallways:
●Entry Hallways: These hallways serve as transitional spaces from the exterior into the interior of a home.
●Connecting Hallways: Found deeper within a residence, these hallways link various rooms and living spaces, often adding to the flow and character of the house.
Key Differences Between Corridors and Hallways
Functionality and Usage:
●Corridors are essential for navigation in public or commercial buildings. They prioritize efficiency and accessibility, particularly in buildings where movement needs to be streamlined across large distances.
●Hallways provide not just connectivity but also a welcoming element in homes. They can help create a sense of privacy and separation between rooms, which is often desirable in a residential setting.
Aesthetic Appeal and Design Elements:
●Corridors are typically more minimalistic. Decorative details are rare, and the focus is on facilitating high traffic and movement.
●Hallways, in contrast, can be both functional and decorative, often designed with more character and details such as wainscoting, artworks, and ambient lighting that make them feel more intimate.
Dimensions and Layout:
●Corridors tend to be longer and narrower to accommodate efficient navigation and crowd movement.
●Hallways are usually shorter and wider, as they cater to a smaller, more personal environment where people can pause, decorate, and personalize.
Context and Location:
●Corridors are versatile, used in various settings like office buildings, hotels, and even on ships and trains where long passageways are necessary.
●Hallways are more specific to homes and are rarely found outside residential spaces.
Conclusion
In summary, while corridors and hallways share the basic function of connecting different areas within a building, they serve distinct roles in different environments. Corridors, with their utilitarian design, are ideal for commercial spaces where efficiency is key. Hallways, however, offer a blend of functionality and aesthetic appeal, contributing to the ambiance and character of a home. Understanding these differences can help you better navigate building layouts, appreciate architectural design, and make more informed choices when designing or decorating your own space.
Whether you’re moving through a bustling office building or stepping into your home’s cozy hallway, these passageways each have unique roles that make them essential to their respective settings.




